Granny Annexe Full Guide: Everything You Need to Know
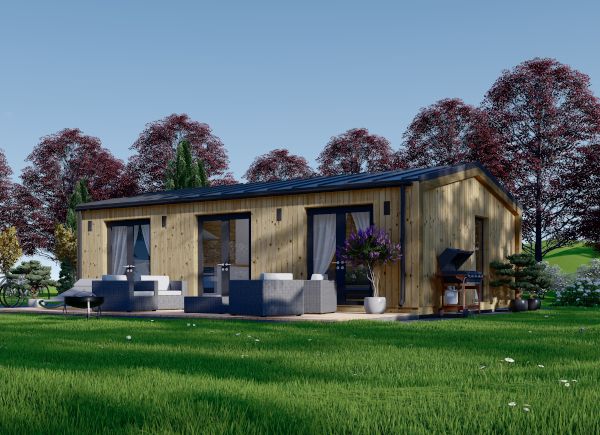
Considering a granny annexe for your elderly parents? This comprehensive granny annexe full guide walks you through everything from planning permission to design options, helping you make informed decisions while keeping your loved ones close and comfortable.
What Is a Granny Annexe and Why Consider Building One?
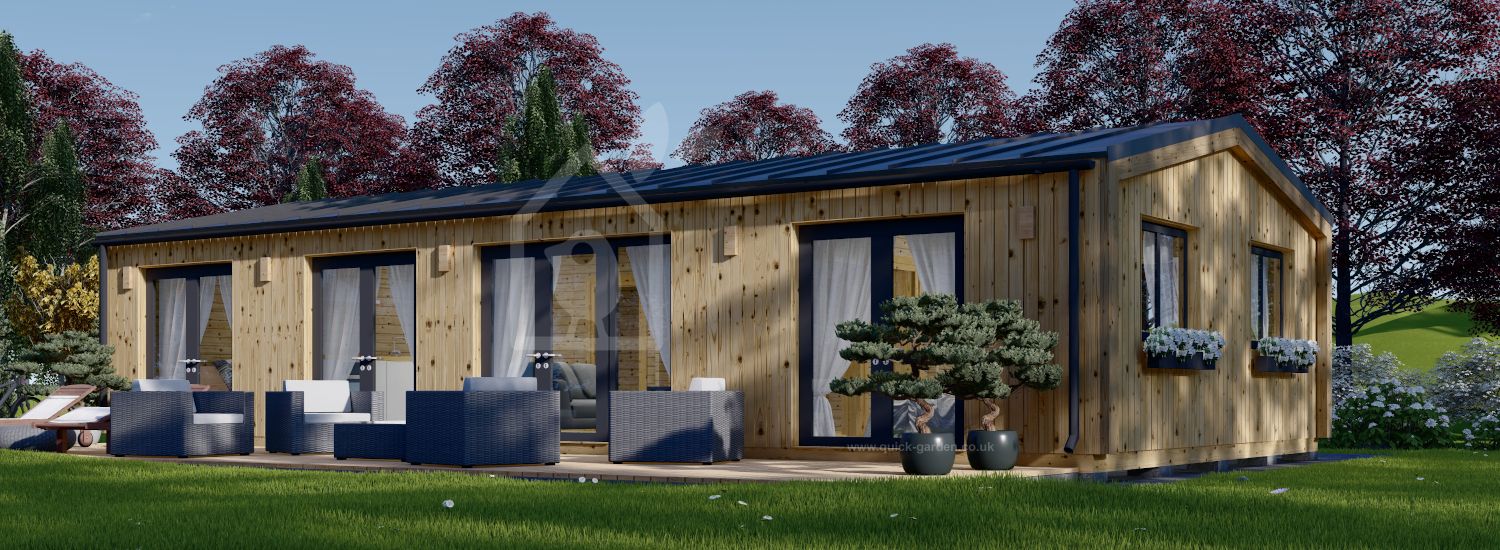
Source : Quick Garden · In stock
A granny annexe is a self-contained living space typically built within the grounds of a family home, designed to provide elderly relatives with independence while keeping them close to family support. These purpose-built structures feature their own entrance, bedroom, bathroom, kitchen, and living area—essentially a complete home in miniature.
The concept has gained significant popularity in the UK, with a 35% increase in planning applications for annexes over the past five years. This growth stems from several compelling benefits that address modern family challenges:
- It offers a middle ground between care homes and full independence, allowing elderly parents to maintain dignity and autonomy
- Families can provide quick assistance and support when needed without intrusion
- The arrangement reduces loneliness among older relatives while strengthening family bonds
- It presents a more affordable alternative to rising care home costs, which now average £34,000-£65,000 annually in the UK
- The structure can later serve multiple purposes, from accommodating adult children to creating rental income
For families like Sandra’s, granny annexes solve the emotional and practical dilemma of wanting to provide care without removing parents from their independent lifestyle. The proximity allows for regular check-ins and shared meals while respecting everyone’s need for personal space—truly the best of both worlds for multi-generational families.
Types of Granny Annexes to Match Your Family’s Needs
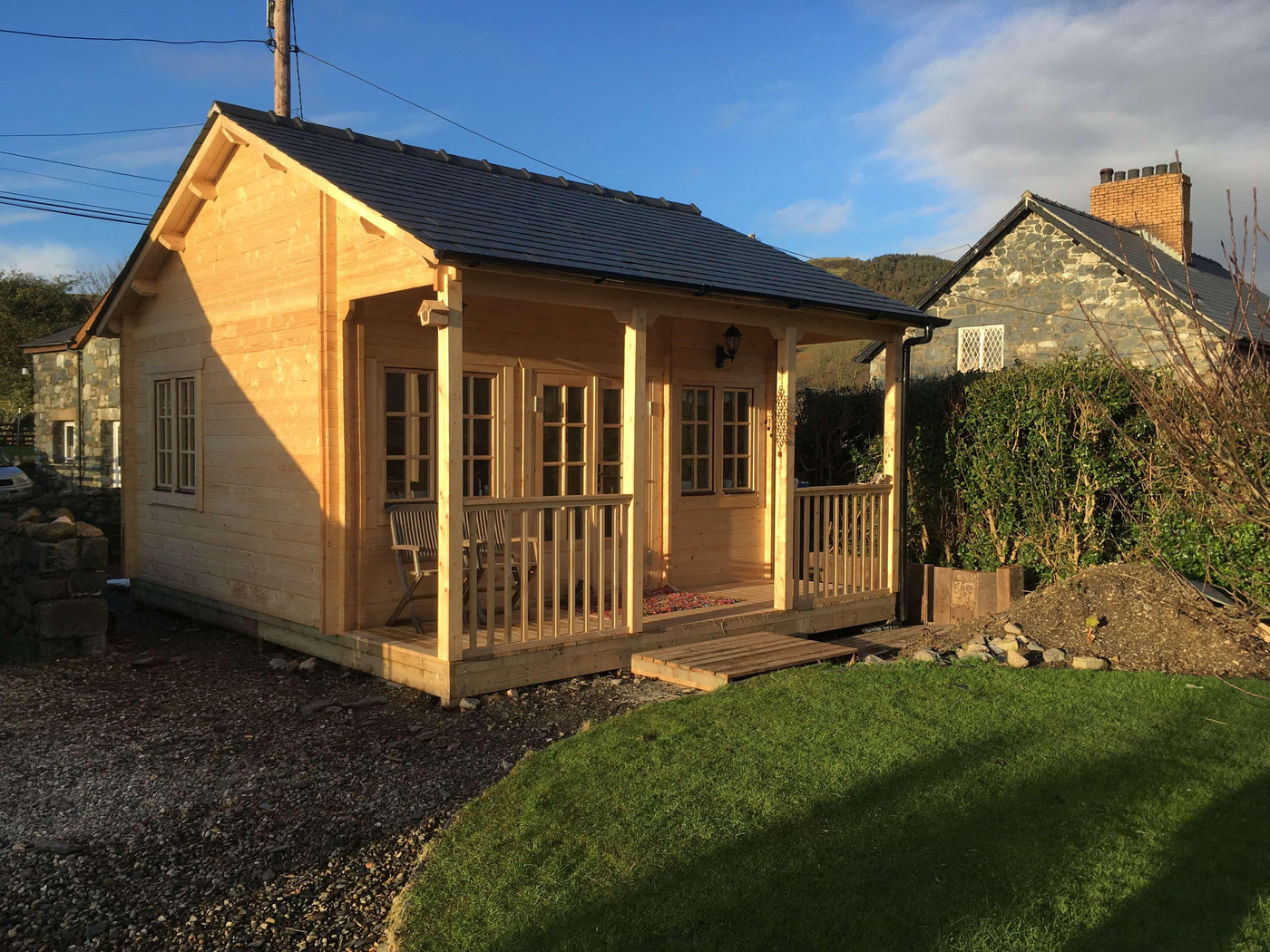
Source : Timber Building Specialists
When planning a granny annexe, selecting the right type for your situation makes all the difference to both practicality and budget. Each option comes with distinct advantages that might better suit your garden space, timeline, and your parents’ specific requirements.
Brick-Built Permanent Extensions
Traditional brick-built annexes offer solid construction that matches your existing home. These structures typically connect to the main property through a linking corridor or sit adjacent as a separate building with matching architectural style. The benefits include exceptional durability, excellent insulation properties, and the highest property value enhancement. However, they require substantial investment (£60,000-£120,000) and longer construction times, usually 3-6 months depending on complexity.
Timber-Framed Structures
Timber-framed annexes have become increasingly popular due to their environmental credentials and charming aesthetic. These structures feature wooden frames with various cladding options and typically offer:
- Excellent natural insulation properties
- Quicker construction (typically 8-12 weeks)
- Lower costs than brick construction (£40,000-£80,000)
- Attractive, natural appearance that blends with garden settings
- More flexible designs with large windows and customisable layouts
Modular Prefabricated Units
For those seeking the quickest solution, modular annexes are built off-site in factory conditions before being delivered and assembled in your garden. These contemporary units offer remarkable speed—often installed within 1-2 weeks once on site—and come with predictable costs between £30,000-£70,000. The controlled manufacturing environment ensures consistent quality, while modern designs typically feature excellent energy efficiency and smart technology integration.
Internal Conversions
Converting existing spaces within your home—such as garages, basements or extending into loft areas—offers the most budget-friendly approach (£15,000-£40,000). These conversions avoid many planning hurdles but provide less separation between living spaces. They work particularly well for smaller properties or where garden space is limited.
How Does Planning Permission Work for Granny Annexes?
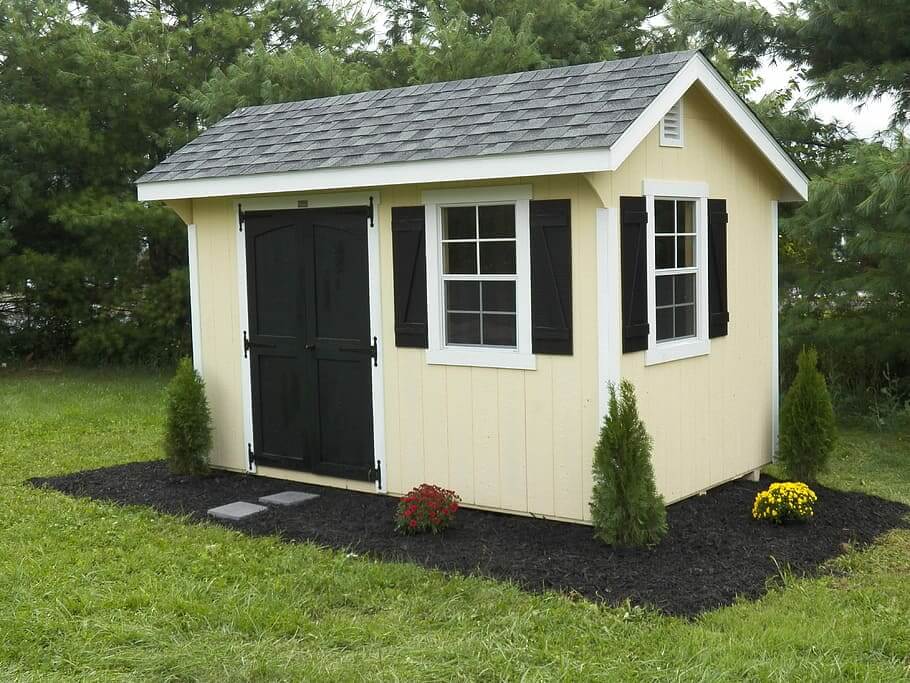
Source : Planning Geek
Navigating planning regulations represents one of the most challenging aspects of creating a granny annexe. While the process may initially seem daunting, understanding the different permission routes can significantly simplify your project.
The planning requirements depend largely on the type and size of annexe you intend to build. Current regulations in the UK offer several potential pathways:
- Permitted Development Rights: Some annexes fall under permitted development, particularly internal conversions that don’t alter the external appearance of your property or smaller detached structures meeting specific size criteria
- Householder Planning Application: Most external annexes require standard planning permission through a householder application, which examines the impact on neighbours, the street scene, and local infrastructure
- Certificate of Lawful Development: Sometimes applicable for internal conversions to formally confirm that planning permission isn’t required
When applying for planning permission, local authorities typically assess several key factors. Your application stands the best chance of approval when you can demonstrate that:
The annexe will be genuinely used by family members (particularly elderly relatives) rather than as a separate rental property. This ‘ancillary use’ principle is fundamental—the annexe should function as part of the main household, not as an independent dwelling. Evidence of shared facilities or familial need strengthens this case.
The design respects the character of the existing property and surrounding area. Annexes that match or complement the main house generally receive more favourable consideration.
The structure doesn’t overdominate your plot. Most councils expect annexes to be subordinate to the main dwelling, typically occupying no more than 50% of available garden space.
Recent government initiatives have actually made the process more straightforward for granny annexes specifically designed for elderly relatives. A 2020 policy update encourages local authorities to look favourably upon applications that demonstrably support multi-generational living and ageing in place.
Where Should You Position Your Granny Annexe?
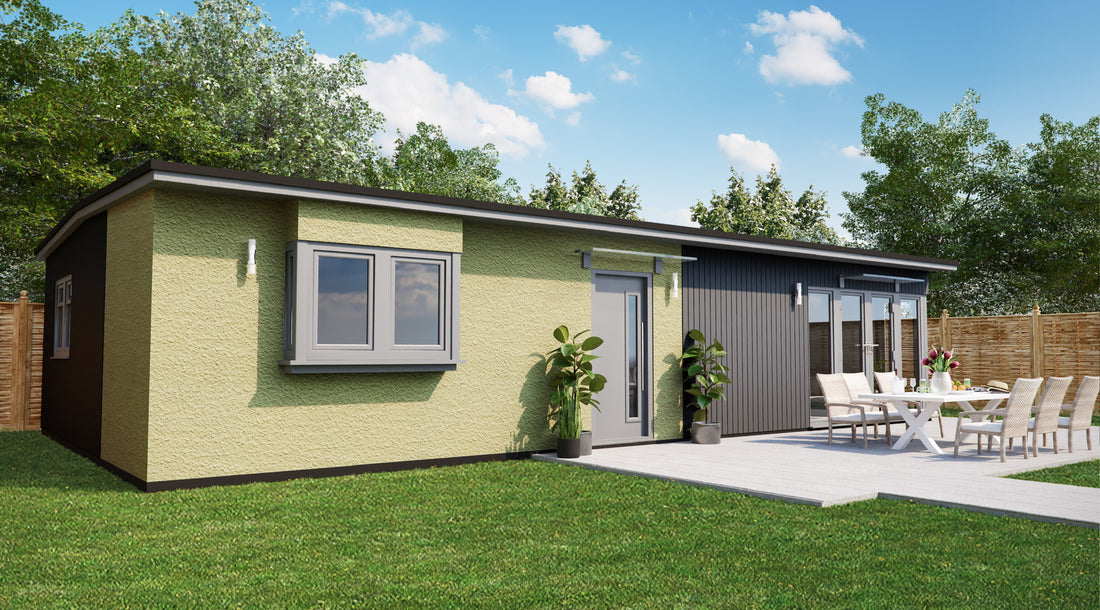
Source : Rubicon Garden Rooms
The location of your granny annexe within your property can significantly impact both practical daily living and long-term satisfaction. The ideal positioning balances independence for elderly relatives with accessibility and connection to the main home.
Key Positioning Considerations
- Accessibility: Choose a relatively flat area with easy, step-free access from both the garden and street if possible
- Privacy balance: Position windows to provide views without directly overlooking main house living areas
- Natural light: South or southeast facing locations maximise daylight exposure, reducing lighting costs and boosting wellbeing
- Garden preservation: Try to retain usable garden space by positioning against boundaries where possible
- Utility connections: Consider proximity to existing water, electricity and sewage connections to minimise groundwork costs
Many families find that positioning the annexe where it’s visible from kitchen or living room windows of the main house creates an ideal balance. This arrangement allows for casual visual check-ins without intrusion, particularly reassuring for relatives with health concerns.
Distance from the main house also requires careful thought. Too close might compromise privacy, while too far could create difficulties during bad weather or emergencies. Most successful arrangements position the annexe between 10-20 metres from the main dwelling, creating what designers call ‘connected independence’—close enough for convenience but separate enough for privacy.
Consider future-proofing the position as well. As mobility potentially decreases over time, the route between houses becomes increasingly important. Covered walkways, sensor lighting, and level pathways might seem unnecessary initially but prove invaluable as years pass.
What Features Make a Granny Annexe Comfortable for Elderly Parents?
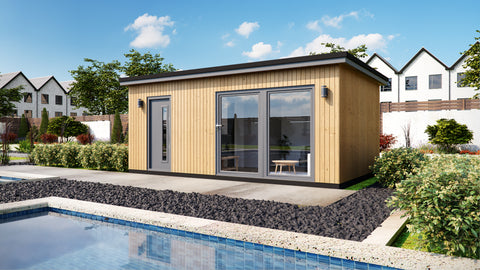
Source : Rubicon Garden Rooms
Creating a truly age-friendly annexe requires thoughtful planning that balances immediate needs with potential future requirements. The most successful granny annexes incorporate adaptable design features that enhance safety, comfort, and independence without feeling institutional.
Essential Accessibility Features
The foundation of any elder-friendly annexe begins with accessibility considerations that make daily movement effortless:
- Level threshold entrances without steps (or with gentle ramps where needed)
- Wider doorways (minimum 900mm) to accommodate potential future mobility aids
- Open-plan layouts that minimise corridors and create easy movement flow
- Lever-style door handles rather than knobs for easier operation
- Adequate turning spaces (1500mm diameter) in key areas for potential wheelchair use
Bathroom Adaptations
Bathrooms present particular challenges as mobility changes. Forward-thinking designs include:
Walk-in showers with level access and seating options offer greater safety than traditional baths. If space permits, wet rooms provide the most future-proof solution, eliminating trip hazards entirely while maintaining a contemporary aesthetic.
Strategically placed grab rails (or walls reinforced during construction to allow later installation) provide support without dominating the space. Modern designs now include attractive options that double as towel rails, avoiding the clinical appearance of traditional supports.
Raised toilet heights (450-480mm rather than standard 400mm) significantly reduce strain when sitting and standing—a simple change that makes a tremendous difference to comfort.
Kitchen Considerations
Kitchens benefit from thoughtful adaptations that balance independence with safety:
- Variable height worktops accommodating both standing and seated food preparation
- Pull-out shelving in lower cabinets to eliminate the need to bend down
- Easy-grip handles on drawers and cupboards
- Induction hobs with automatic shut-off features for enhanced safety
Beyond these specific adaptations, general design elements like abundant natural light, contrasting colours between floors and walls to improve spatial awareness, and efficient heating systems all contribute to creating a space that supports dignified, independent living as circumstances change.
How Much Does a Granny Annexe Typically Cost?
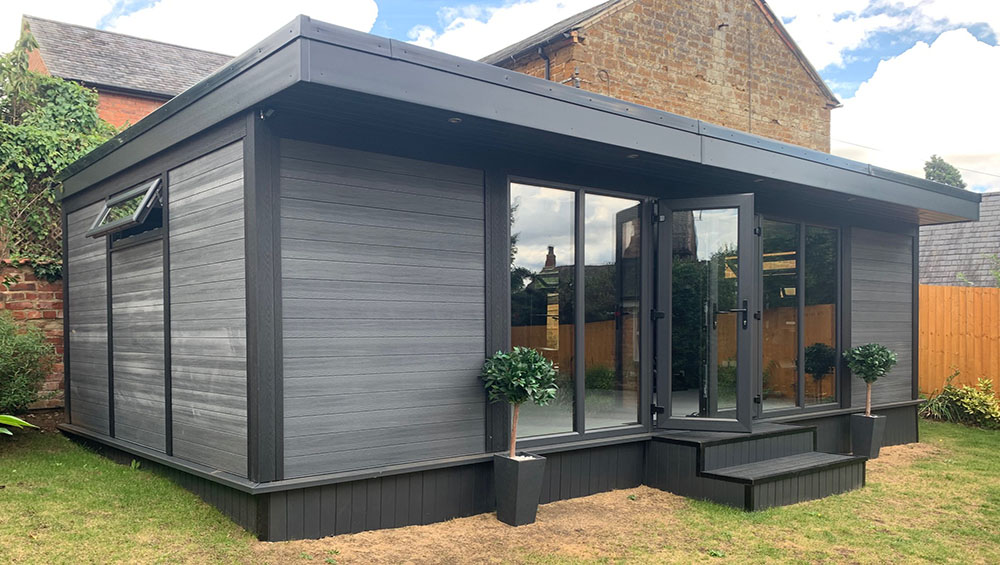
Source : Buildify Ltd
Understanding the financial commitment involved in creating a granny annexe helps families plan effectively and avoid budget surprises. The investment varies significantly based on construction type, size, and specifications.
Current market analysis shows these approximate cost ranges for different annexe solutions in 2024:
- Internal conversions: £15,000-£40,000 (lowest entry point, using existing structures)
- Modular prefabricated units: £30,000-£70,000 (mid-range option with faster installation)
- Timber-framed structures: £40,000-£80,000 (good balance of quality and value)
- Brick-built permanent extensions: £60,000-£120,000+ (highest investment with maximum durability)
These figures typically include basic construction costs but several additional expenses require consideration:
Groundwork preparation can add £3,000-£10,000 depending on site conditions. Sloping gardens, poor drainage, or difficult access all increase these costs significantly. A proper site survey before committing to construction helps identify potential issues early.
Utility connections average £2,000-£5,000, covering electrical wiring, plumbing, and waste connections. Properties with outdated electrical systems might require additional upgrades to the main house infrastructure to support the annexe safely.
Interior fixtures and finishes represent a highly variable cost depending on quality choices. Budget-friendly options start around £7,000, while premium specifications with higher-end kitchens and bathrooms can reach £20,000+.
When comparing quotes from different suppliers, ensure you’re evaluating truly comparable specifications. Many headline prices exclude VAT, groundwork, or utility connections—creating misleading comparisons. Request fully itemised quotes that clearly specify what’s included and excluded to avoid unexpected costs later.
Financing options have expanded in recent years, with several mortgage providers now offering specific products for granny annexe construction. These typically extend existing mortgages or provide separate loans secured against the increased property value. For elderly parents with their own property, some families utilise equity release from the parents’ former home to fund the annexe construction.
Can Granny Annexes Add Value to Your Property?
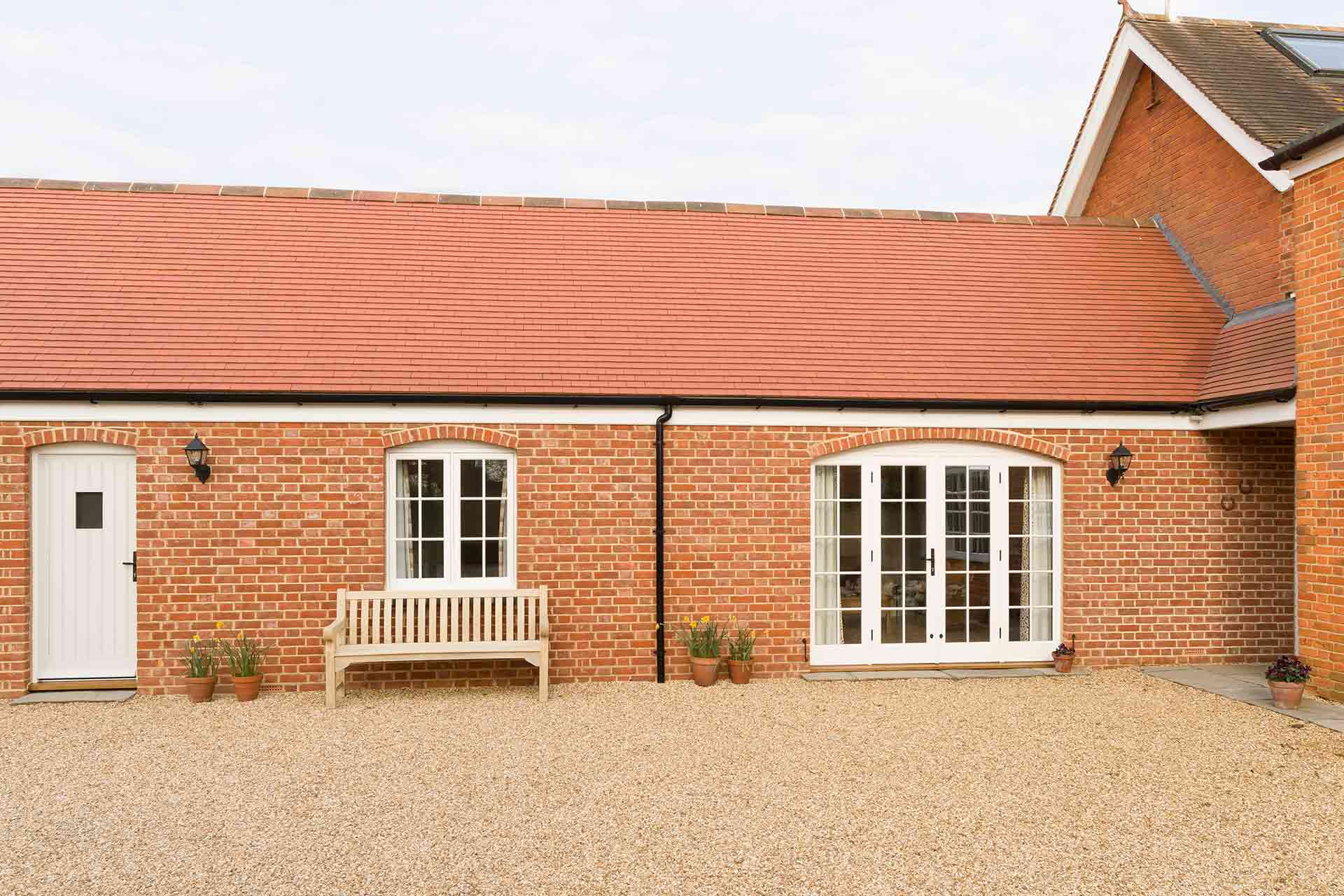
Source : Checkatrade
Beyond the immediate practical benefits, well-designed granny annexes often represent sound financial investments that enhance property value. Property experts consistently identify annexes as value-adding features in the current UK housing market.
Recent valuation data suggests that quality annexes typically increase property values by 20-30% of their construction cost. This means a £50,000 investment might add £10,000-£15,000 to your property’s immediate market value, with this figure often increasing over time as housing demand grows.
The value enhancement stems from several market factors that make properties with annexes particularly attractive:
- The growing multi-generational living trend means more families actively seek properties with annexe potential
- Increased remote working has created demand for separate home office spaces
- Rising care costs make properties with potential family care solutions more desirable
- The rental potential appeals to buyers looking for income opportunities
However, not all annexes contribute equally to property value. Those that most positively impact market appeal share certain characteristics:
They demonstrate versatility in potential uses. Annexes designed with flexibility to function as guest accommodation, home offices, or potential rental units beyond their initial purpose as elderly accommodation tend to appeal to a broader market.
They complement rather than dominate the main property. Annexes that appear as natural extensions of the original home architecture rather than obvious afterthoughts attract premium valuations.
They maintain a good balance of garden space. Properties that sacrifice too much outdoor space for annexe construction can actually decrease in value, particularly in family-oriented neighbourhoods.
For maximum value enhancement, work with architects who understand both current market preferences and timeless design principles. This approach ensures your annexe will remain attractive to future buyers even as housing trends evolve.
Which Legal Considerations Apply to Granny Annexe Projects?
Beyond planning permission, several important legal aspects require attention when developing a granny annexe. Understanding these regulations helps protect your investment and avoid potential complications.
Council Tax Implications
Council tax represents one of the most significant ongoing considerations for annexe owners. Generally, if the annexe genuinely houses a dependent relative (typically elderly parents), it remains exempt from separate council tax charges and falls under the main property’s assessment.
However, several conditions typically apply for this exemption:
- The occupant must be a close family relative (parent, grandparent, child, grandchild, sibling)
- The annexe must be used as part of the main household, not as a separate dwelling
- The primary residence and annexe must remain under single ownership
Maintain clear documentation showing the family relationship and dependent status to support tax exemption claims if questioned by local authorities.
Building Regulations Compliance
While planning permission addresses whether you can build an annexe, building regulations govern how it must be constructed. All annexes, even those exempt from planning permission, must comply with building regulations covering:
Fire safety standards, including proper escape routes, fire-resistant materials, and appropriate detection systems. For annexes housing elderly residents, these requirements take on particular importance.
Energy efficiency requirements mandate appropriate insulation, double glazing, and efficient heating systems. Current standards (updated in June 2022) are significantly higher than previous years, requiring careful attention during design.
Structural stability certification ensures the building meets safety standards regardless of construction method. For timber or modular buildings, this includes specific foundation requirements that may differ from traditional construction.
Restrictions on Separate Letting
Most annexe planning permissions include conditions restricting separate letting or sale. These typically state that:
- The annexe must remain ancillary to the main dwelling
- It cannot be sold separately from the main property
- It should not be let commercially to non-family members
Some families later seek to modify these conditions through a formal application, particularly after the original need for elderly accommodation ends. Success varies significantly between local authorities, with urban areas generally more flexible than rural locations with stricter development controls.
Granny Annexe Interior Design: Creating a Welcoming Space
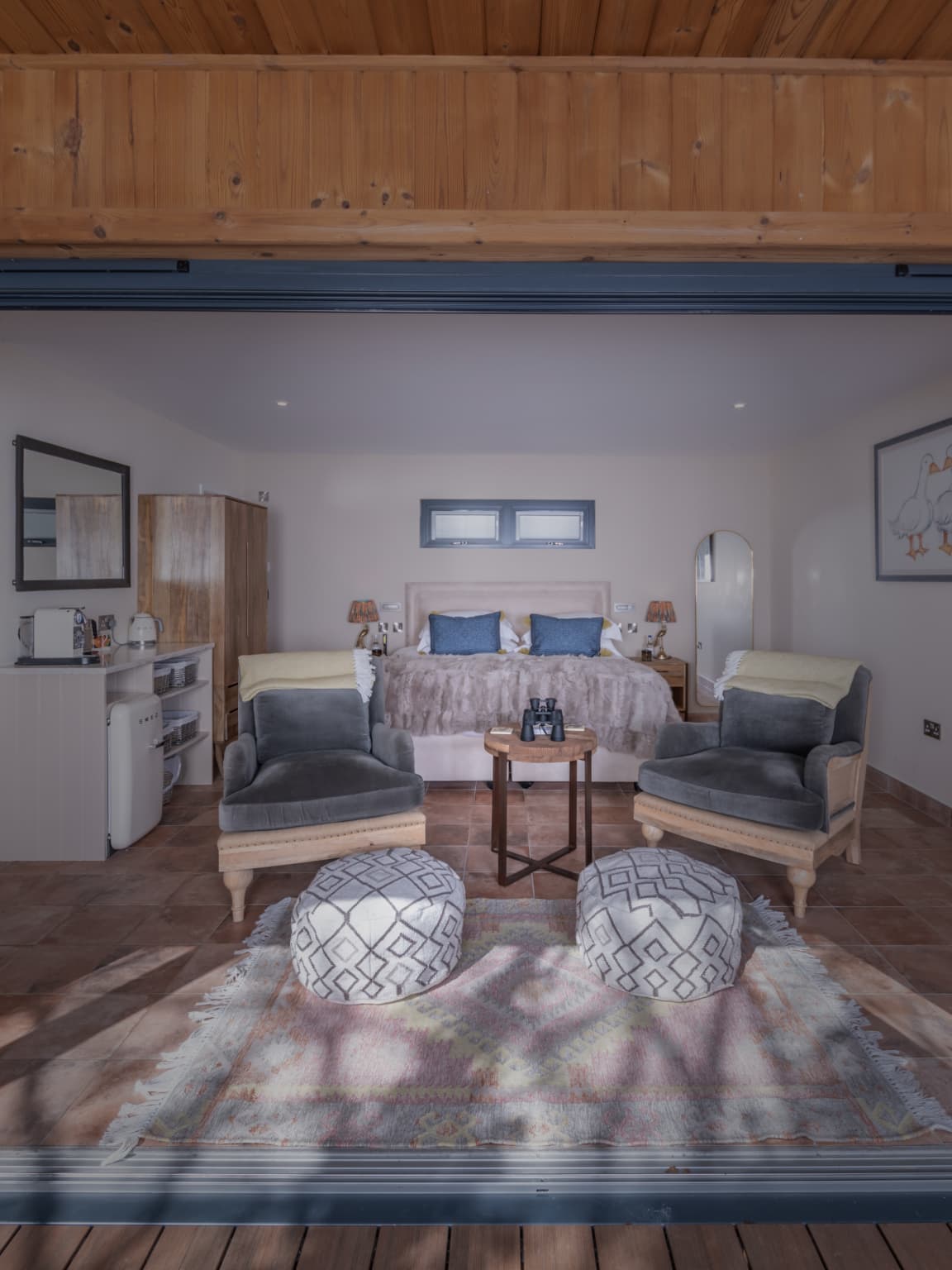
Source : Crown Pavilions
Thoughtful interior design transforms an annexe from merely functional to genuinely homely. The challenge lies in balancing practicality with personal touches that reflect your parents’ tastes and lifestyle needs.
When designing compact living spaces for elderly relatives, several principles help maximise both comfort and functionality:
Space-Optimisation Strategies
- Multi-purpose furniture like sofa beds, extending tables, and ottoman storage seating maximises functionality without crowding
- Vertical storage solutions utilise wall space effectively while keeping frequently-used items within easy reach
- Built-in cabinetry creates cleaner lines and reduces trip hazards compared to freestanding furniture
- Open-plan layouts with defined zones rather than walls create a sense of spaciousness while maintaining functional separation
Lighting Considerations
Effective lighting becomes increasingly important as eyesight changes with age. A well-designed lighting scheme includes:
Abundant natural light through strategically placed windows and perhaps roof lights reduces electricity usage while supporting natural circadian rhythms and vitamin D production—both particularly important for elderly wellbeing.
Task lighting in functional areas like kitchen worktops, reading nooks, and bathroom mirrors compensates for vision changes. Adjustable options allow customisation as needs evolve.
Automated lighting systems with motion sensors in pathways, bathrooms, and entrances provide safety during night-time movement without requiring manual operation.
Décor That Supports Wellbeing
Beyond practical considerations, décor choices significantly impact psychological comfort:
- Incorporate meaningful personal items from previous homes to maintain connection with memories
- Choose warm, natural materials that create tactile comfort and visual warmth
- Select colour schemes that enhance visual clarity and spatial recognition
- Include space for displaying family photographs and cherished possessions
Many successful annexes incorporate a personalised design process where elderly parents actively participate in selecting colours, materials, and layouts. This involvement creates psychological ownership of the space before physical moving day, significantly easing the transition from a long-term family home to new accommodation.
Steps to Begin Your Granny Annexe Project Today
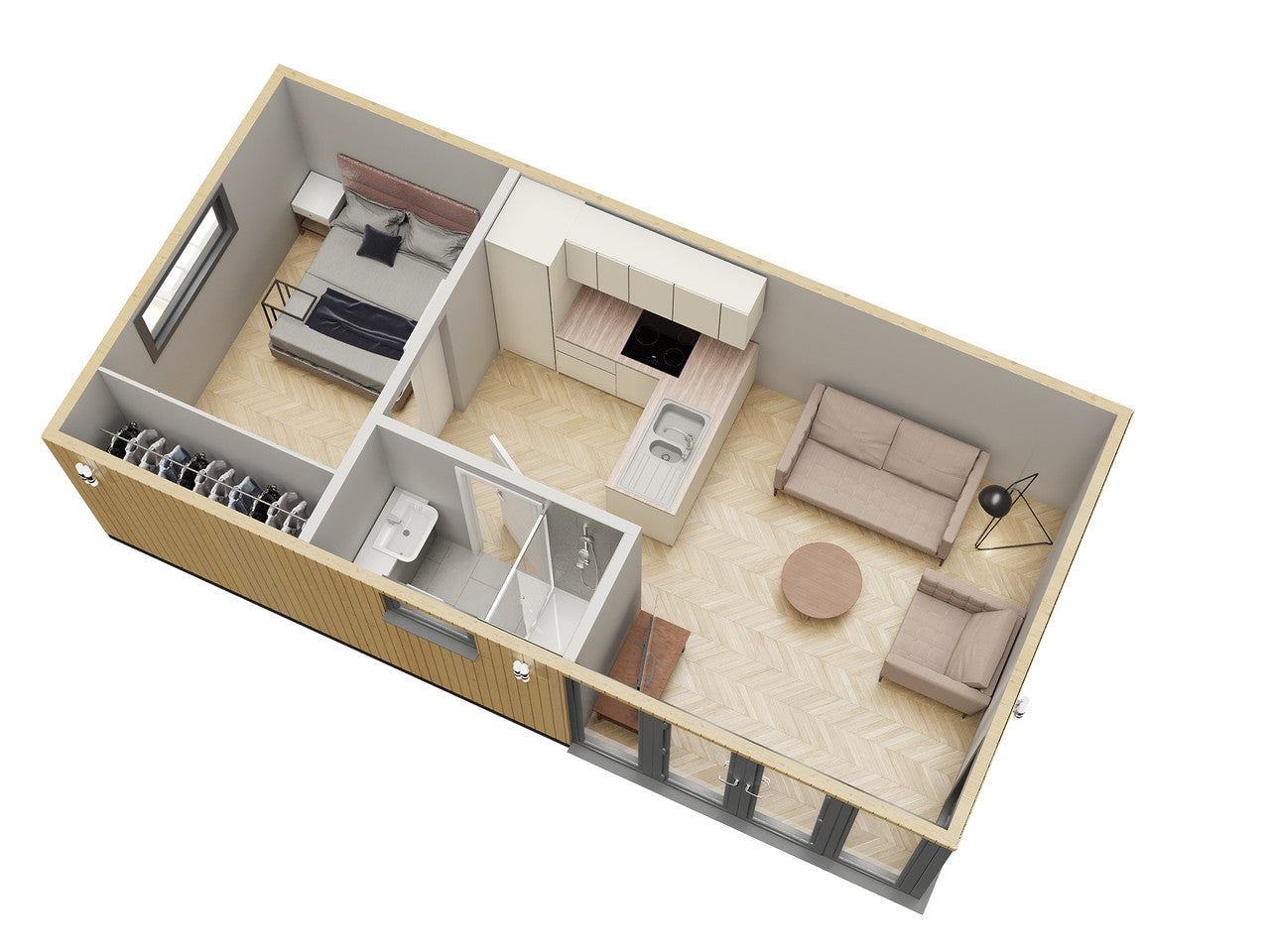
Source : Rubicon Garden Rooms · In stock
Turning your granny annexe vision into reality involves a structured approach that minimises stress while ensuring quality outcomes. Following a clear roadmap helps navigate the process efficiently and avoid common pitfalls.
Initial Planning Phase (2-3 months)
- Conduct family discussions to clarify expectations, needs, and concerns from all perspectives
- Research local regulations through informal conversations with planning officers before formal applications
- Arrange professional site assessment to identify potential challenges like drainage, access, or ground conditions
- Create a realistic budget with contingency funds (typically 10-15% above estimates)
- Explore financing options including equity release, home improvement loans, or extended mortgages
Design and Permission Stage (3-4 months)
Work with specialist designers experienced in annexe projects rather than general architects. Their familiarity with planning requirements and age-friendly design principles saves both time and potential rework.
Submit planning applications with comprehensive supporting documentation explaining the family circumstances and care needs. Applications specifically framed around supporting elderly relatives typically receive more favourable consideration.
Use the waiting period to finalise interior specifications and obtain detailed quotes from potential builders or installation teams. This parallel processing saves valuable time in the overall project timeline.
Construction and Setup (1-6 months)
Construction timelines vary significantly based on annexe type:
- Modular units: 1-2 weeks on-site assembly following 8-10 weeks factory production
- Timber-framed structures: 8-12 weeks typical construction period
- Brick-built extensions: 3-6 months depending on complexity
Plan the transition thoughtfully by involving elderly relatives in key decisions throughout the process. Regular site visits during construction help them visualise the space and begin mentally preparing for the move.
Consider temporary accommodation arrangements if your relatives will be relocating from another property, as construction delays are common even with the best planning.
Finding the Right Supplier
The quality of your annexe largely depends on choosing the right partner for your project. Look for specialists with:
Specific experience in granny annexes rather than general building contractors. The unique requirements of elderly accommodation require specialised knowledge.
Comprehensive portfolios showing completed projects similar to your requirements. Request client references and, if possible, arrange to visit existing installations.
Clear, detailed contracts specifying exactly what’s included, payment schedules, and completion timelines. Avoid companies requiring large upfront payments before work commences.
By following this structured approach and partnering with experienced specialists, your granny annexe project can progress smoothly from concept to completion, creating a living space that enhances both property value and family wellbeing for years to come.
Sources
[1] https://primecarers.co.uk/granny-annexes [2] https://www.rubicongardenrooms.co.uk/blogs/blog/planning-for-a-granny-annexe-in-the-uk-a-step-by-step-guide [3] https://www.thegardenroomguide.co.uk/uses/granny-annexe/
Need Fencing Advice?
Let's discuss your fencing project. Oakley Fencing offers expert solutions in SE London & North Kent.
Get Your Free Fencing Quote